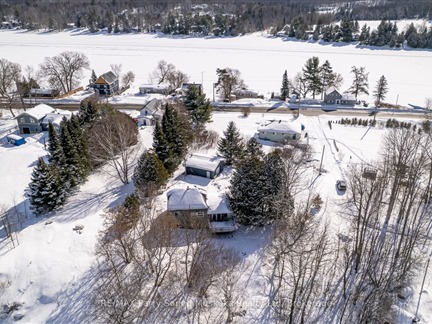5 Bellview Cres
Hagerman, Whitestone, P0A 1G0
FOR SALE
$379,900

➧
➧








































Browsing Limit Reached
Please Register for Unlimited Access
2
BEDROOMS1
BATHROOMS1
KITCHENS6
ROOMSX12000971
MLSIDContact Us
Property Description
Looking for a project/sweat equity? This 2 bedroom 1 bathroom home with a water view, full unfinished basement and single garage garage is ready for your magical touch! Located in the Municipality of Whitestone with rental potential. Enjoy a west/sunset view of large and desirable Whitestone Lake from your deck and access to waterfront just steps away from your property line. Short walk to stores, amenities, community /recreation centre, restaurants, boat launch park and beach with swim programs.Public school and nursing station nearby. A great location to raise a family, a home away from home, a cottage without paying waterfront taxes. Enjoy all season activities, with snowmobiling, cross country skiing, ATVing, swimming, fishing, boating and ice fishing. Whitestone lake is a large full service lake with marina and boat launches. Great for all your boating needs. Short distance from the main road. Work from home with a view and take your kids for a swim after they are dropped off by the school bus. Your sweat equity will be the greatest investment you've made, a life style. This property is being sold in as is where is condition with no guarantees or warranties.This is not a waterfront property, however, just a hop skip and a jump away.
Call
Listing History
| List Date | End Date | Days Listed | List Price | Sold Price | Status |
|---|---|---|---|---|---|
| 2013-04-11 | 2013-10-31 | 204 | $169,000 | - | Expired |
Call
Property Details
Street
Community
City
Property Type
Detached, 2-Storey
Lot Size
125' x 147'
Acreage
.50-1.99
Fronting
East
Taxes
$1,600 (2024)
Basement
Unfinished
Exterior
Shingle, Wood
Heat Type
Other
Heat Source
Oil
Air Conditioning
None
Water
Well
Parking Spaces
3
Garage Type
Detached
Call
Room Summary
| Room | Level | Size | Features |
|---|---|---|---|
| Living | Main | 11.98' x 19.00' | |
| Kitchen | Main | 9.97' x 10.99' | |
| Dining | Main | 11.38' x 15.98' | |
| Br | 2nd | 11.98' x 9.97' | |
| Br | 2nd | 10.99' x 17.98' |
Call
Listing contracted with Re/Max Parry Sound Muskoka Realty Ltd








































Call